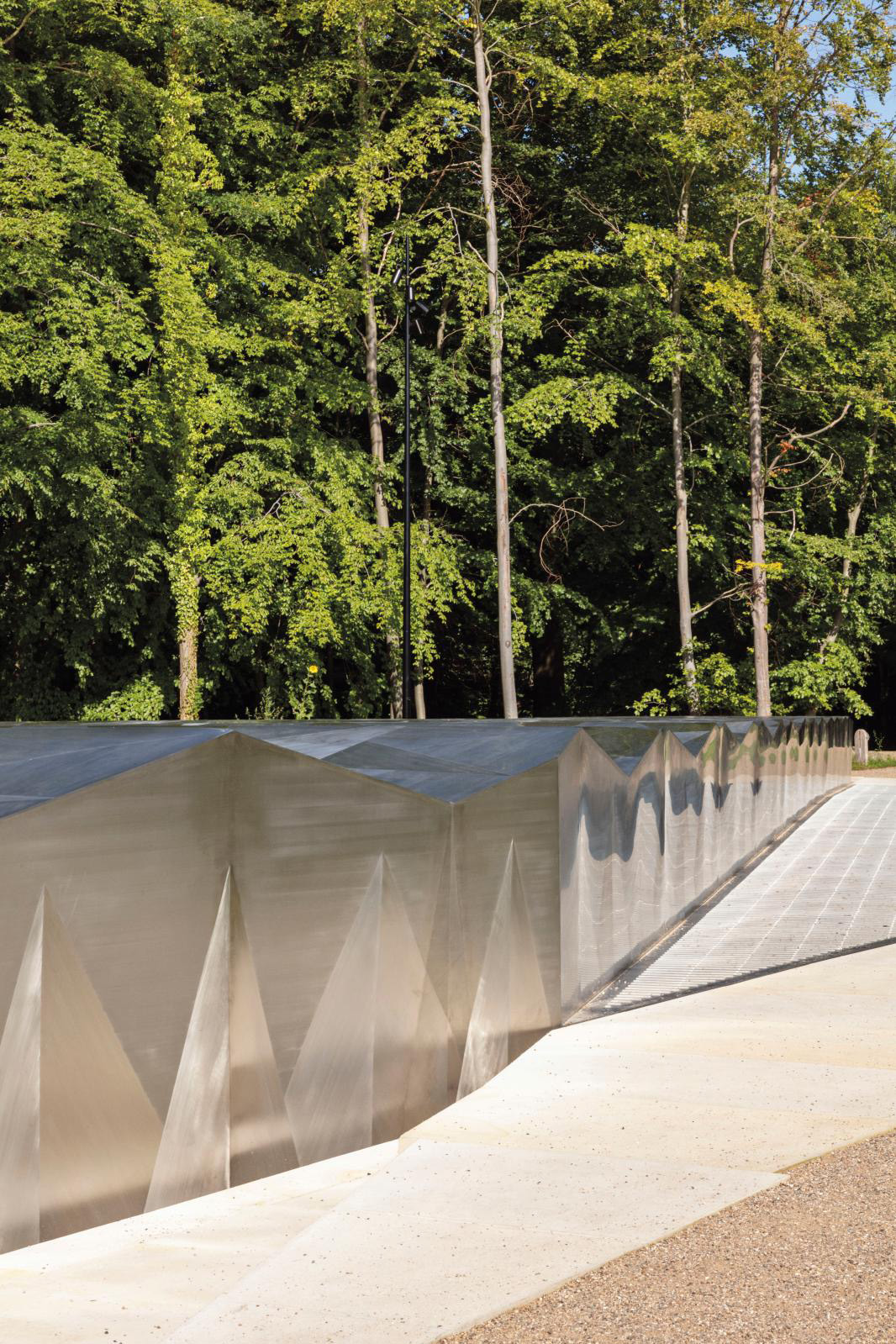by Virginie Chuimer-Layen

Snøhetta's partly underground extension, linking Zaha Hadid's pavilion with the original building. © Laura Stamer
In 1918, Wilhelm Hansen (1868-1936), the head of the Hafnia Insurance Company and a keen art lover, moved with his wife Henny and their son Knud to Charlottenlund, six miles north of Copenhagen. They set up home in a bourgeois neoclassical mansion typical of the time, built for them by the fashionable architect Gotfred Tvede (1863-1947). Lying in the heart of the forest park of Jægersborg Dyrehave, the two-story mansion, with its numerous windows letting in natural light and splendid winter garden, soon proved too small to house Hansen's paintings. An adjoining gallery was built by Tvede to accommodate this private collection, which he opened to the public once a week. "When they arrived, Wilhelm Hansen and his wife wanted to share their collection with a large number of people in their home," says the museum's director Anne-Birgitte Fonsmark. Despite a few upheavals, the collection grew steadily. Hansen died in 1936, leaving 150-odd 19th and early 20th-century French artworks and a fine collection of Danish paintings from the same period. His widow bequeathed all this to the State in 1951, along with the manor. In 1953, Ordrupgaard officially became a national museum.
Zaha Hadid and a New Experience of Space
During the 20th century, the museum needed more space to host demanding temporary exhibitions," says the director. "Before 2005, we had to move works out of the main gallery each time to make room, although we used the second floor of the mansion—where we now have our offices—for this purpose." In 2001, a call for projects was launched. The seven competing designs included one by the Iraqi-British architect Zaha Hadid, and this was chosen by a panel of experts—one being the Norwegian firm Snøhetta, which later designed the final extension on the site. Completed in 2005, the 1,150-m2 building expanded to 3,300 m2, giving the museum an ultra-designer café, a store and, most importantly, more exhibition rooms. "The extension of Ordrupgaard provided an opportunity to explore new formal relationships between aspects of the original building and the garden around it," says its designer. On the outside, huge glass façades contrasting with a black washed concrete skin—whose shades change with the light and weather—make play with the surrounding landscape, almost inviting it in. With its cantilevered western tip, this "spaceship" with its amorphous, futuristic lines, as if suspended on a terrain with multiple levels, offers the fluid experience of its interior volumes. Ramps connect the old and new galleries and, as in many of Zaha Hadid's buildings, floors, walls and ceilings are not separated.
Click to Read More
Zaha Hadid and a New Experience of Space
During the 20th century, the museum needed more space to host demanding temporary exhibitions," says the director. "Before 2005, we had to move works out of the main gallery each time to make room, although we used the second floor of the mansion—where we now have our offices—for this purpose." In 2001, a call for projects was launched. The seven competing designs included one by the Iraqi-British architect Zaha Hadid, and this was chosen by a panel of experts—one being the Norwegian firm Snøhetta, which later designed the final extension on the site. Completed in 2005, the 1,150-m2 building expanded to 3,300 m2, giving the museum an ultra-designer café, a store and, most importantly, more exhibition rooms. "The extension of Ordrupgaard provided an opportunity to explore new formal relationships between aspects of the original building and the garden around it," says its designer. On the outside, huge glass façades contrasting with a black washed concrete skin—whose shades change with the light and weather—make play with the surrounding landscape, almost inviting it in. With its cantilevered western tip, this "spaceship" with its amorphous, futuristic lines, as if suspended on a terrain with multiple levels, offers the fluid experience of its interior volumes. Ramps connect the old and new galleries and, as in many of Zaha Hadid's buildings, floors, walls and ceilings are not separated.
Click to Read More




